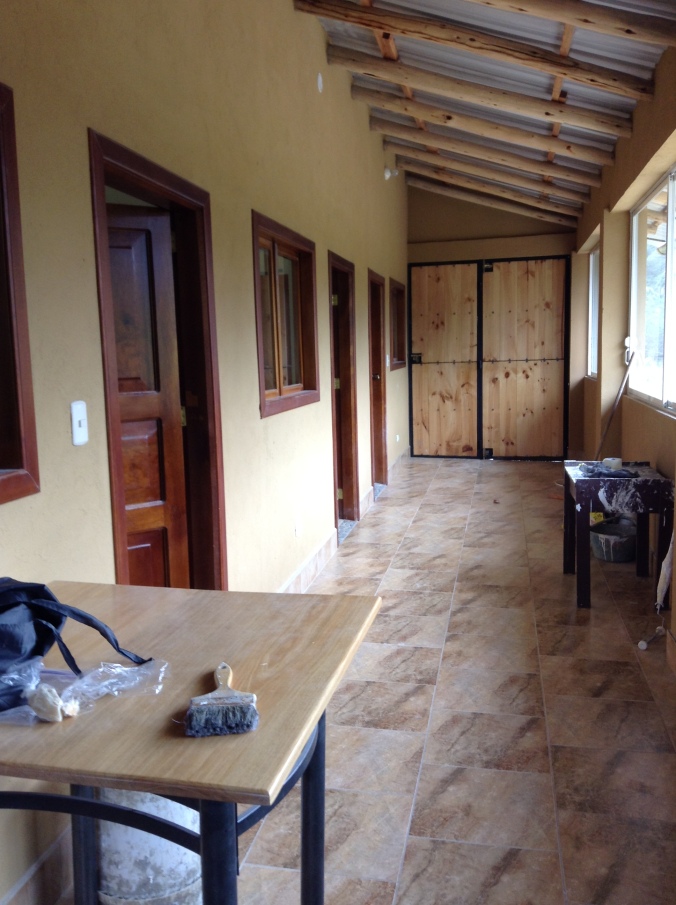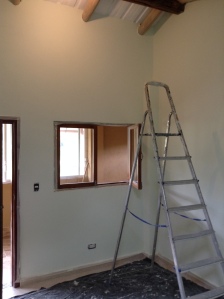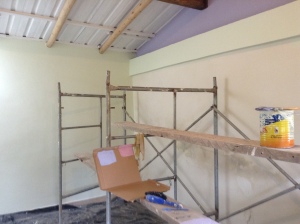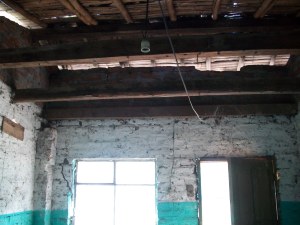A couple of weeks ago I made a post about my house. Today I will give you the details about it that you have been waiting for! (Sorry it took me a while to get this up. My apologies!)
When we bought the land that our house is on it came with a number of buildings. Two large sugar cane processing buildings, the main house, a caretaker house, and other structures. Three out of four of the mentioned buildings were in a disastrous state and two still are (I’ll post more photos of those later).
The caretakers’ house is where I live; it’s the house that you saw in the other post. Well this caretakers’ house needed an EXTREME home makeover for a western family like mine to live in it comfortably. It was supposed to be a home for goodness sake! Not a shack.
Even now with a few updates this house is still not exactly the most ideal, but it definitely is a step up from a hotel room and back stage. I am thankful for it.
Now, onto the photos!
Below is a before and after shot of the entrance to our house. I’m sorry to say that I didn’t take the more recent photo from the same angle as the before shot. Anyway, the house has been painted, closed off, and the stairs leading up from below are tiled and have stone designs.
The next photo below is our hallway, just before we moved in. Remember how it was once open air, like the left photo above? Well now it is closed off so we can use it as a living space. This hallway area is multipurpose as we use it as an office, dinning room, storage, sitting area, and entry ways (back and front doors). The wood door at the end is the same door in the right photo above.

Where I am standing to take the photo there is another door. We use this door to go to the bathroom since an add-on was made outside and a bathroom was put. Believe me, it is a bit cumbersome to go outside to use the bathroom…
The area where the old bathroom was (see below left photo) has been turned into a small gallyway kitchen that is packed full of stuff (right photo).
Quite the difference, huh? While I am washing the dishes I love to look out the window and admire the beautiful creation before me.
And below are what the bedrooms look like without anything in them. I am so happy that the roof and eveything else was fixed, if it wasn’t we would have to get the pots and pans out everytime it rained!


 (
(
Thanks to my uncle, who supervised the construction, it is no longer an old creepy shack-of-a-house; it has been turned into a livable home!
~Chicle





Awesome makeover!
LikeLike
Pingback: House Reveal! | Chicle in Ecuador
Looks much nicer… So glad you have a comfortable home to live in now! Merry Christmas my friend! 🙂
-Hanna
LikeLiked by 1 person
I’m glad to have a comfortable home too, Hanna! Have a merry Christmas as well!
LikeLiked by 1 person
It looks really nice! 🙂
-Odessa
LikeLiked by 1 person
Wow, what a difference! It looks like a home now!
LikeLiked by 1 person
Yeah, it sure feels more like a home now!
LikeLiked by 1 person
Wow!! The house has seen a lot of improvement, and it is looking great!! I really really love your house!! Very rustic. (Which I love! 😊)
LikeLiked by 1 person
Thanks! I haven’t really scene this house as a rustic one- thanks for giving me a different perspective!
LikeLiked by 2 people
It looks sorta like a ranch style home to me. It has that big front porch and entrance area with all of the doors. Very cute. 🙂
LikeLiked by 1 person
I guess it could be called a ranch style home. 🙂 I haven’t looked into what type of home this could be classified as, so thanks for your input!
LikeLiked by 1 person
Reblogged this on School Essays and commented:
See part 2 of my house reveal on my Chicle In Ecuador blog!
LikeLike